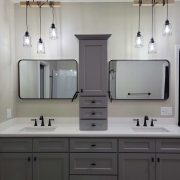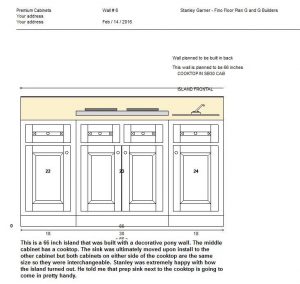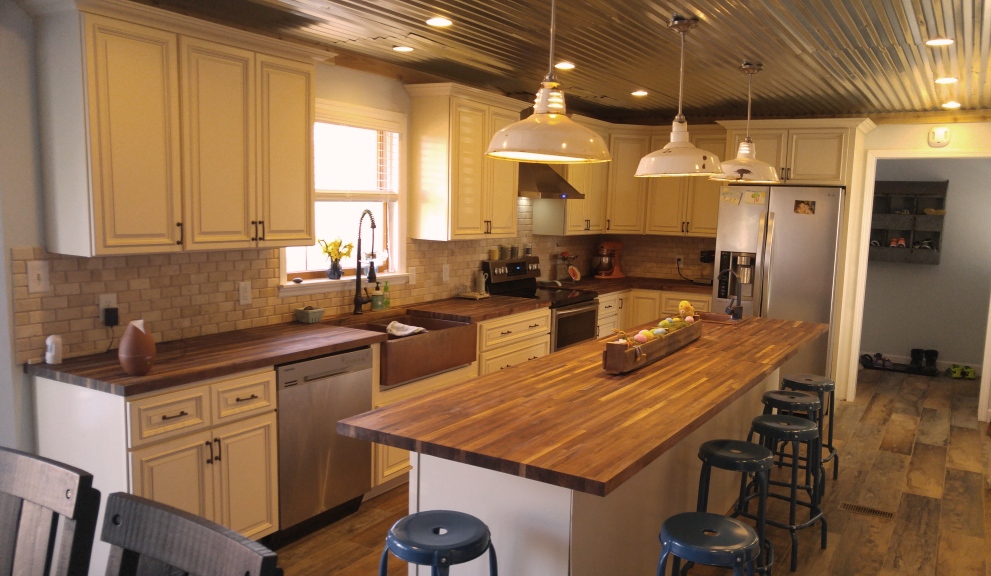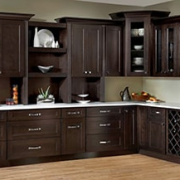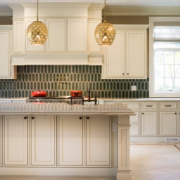How to Make Your Kitchen Cabinets Attractive
Are you curious about what you add on your kitchen cabinet to make it more attractive? A while back people used put microwave, electric can opener and much more placed under the wall cabinets as a form of art, but these days everything has changed and now you can attach maybe your smart phone and tablet plus other added decorations to hide unnecessary outlets like electric wires and so forth. Below are attractive add-ons that could work well in your cabinet, check it out:
Lighting: This will work for you especially if you are a minimalist, you do not have to leave your cabinets clear and void. Under cabinet lighting illuminates the area for food prep, particularly during evenings.
The most appropriate lighting to use is the LED strip light, keep in mind to always consult with your electrician for the most suitable lighting application because they keep on evolving over time.
Power: Likewise, you should try to make your outlet inconspicuous; it does not make sense spending all your money installing the perfect backsplash tile with unattractive power cords creeping out.
An under cabinet power outlet strips is definitely the way to go, nonetheless, seeing your electric cords hanging down from underneath your countertops is not attractive.
Tablet mount: An under cabinet tablet mount works out for anyone who is on the move, you might want to watch a cooking video, check your emails or have a personal Skype call. It is important to remember that if you have multiple devices that you want installed in your kitchen, always check out the lighting system so that they could use the same power outlet, it makes your kitchen seem so modern and technological.
Knife block: Consequently, this adds a little oomph to your cabinet, whoever came up with the knife block is a genius! It is slim and convenient; through the touch of a finger you can just swing the knife in and out.
Jar opening: You do not need to struggle with opening your bottles and jars, a jar opening is easy to install and it works best with people who have arthritis or if you need assistance with opening tough lids.
Stemware rack: Under the cabinet is exactly what you need for this stemware design, a perfect gift for anyone who like hanging out in the kitchen, it is functional and store a large number of glasses on a small amount of space. Nonetheless, if you do not use glasses more often you won’t need these beauties as they attract grease and dust.
Bottle holder: Subsequently, this wine bottles work well with the stemware but it should be at a range where the bottles will not feel the kitchen heat, the perfect way to optimize the space underneath your wall cabinet.
In conclusion, there are some ways that you might have used to make your kitchen more attractive and beautiful which you might want to share, feel free to contact Premium Cabinets.










